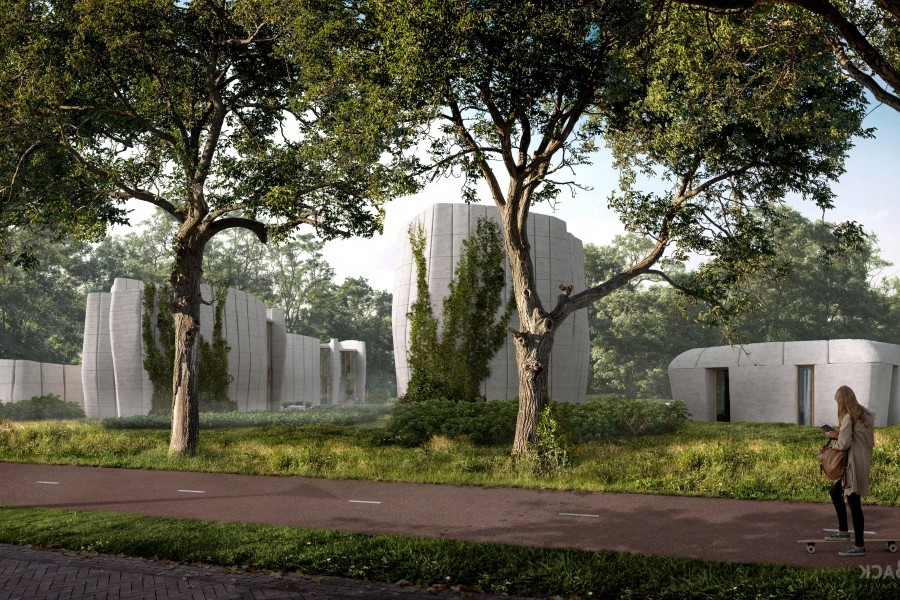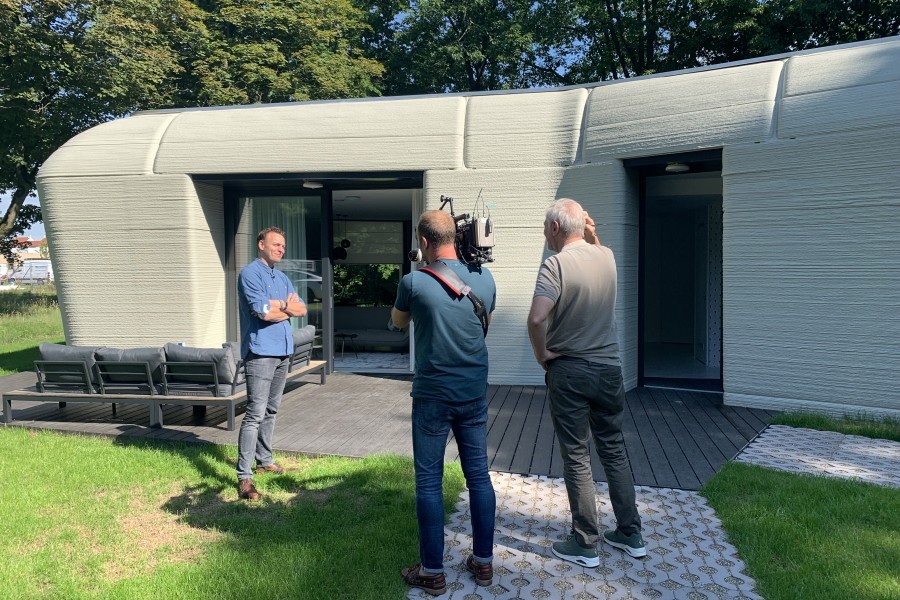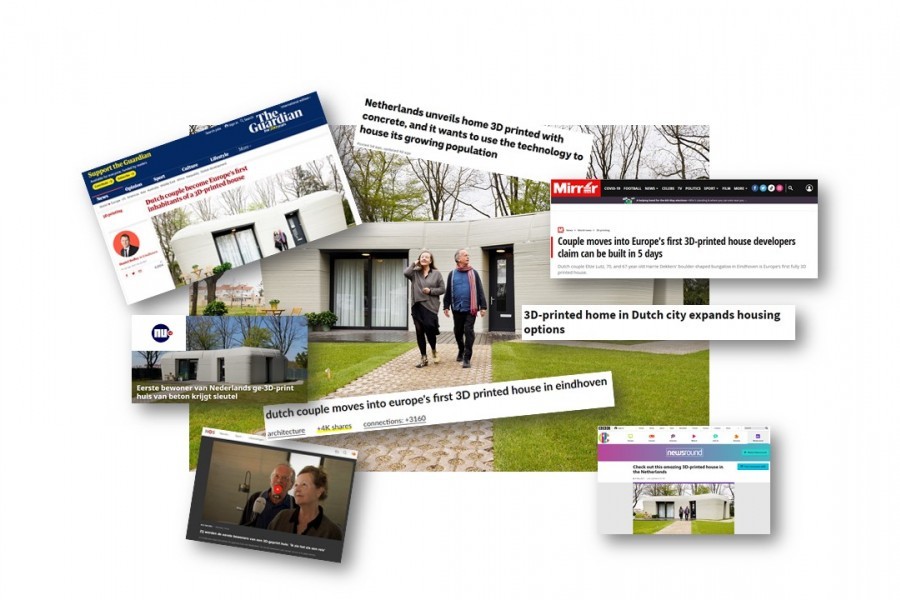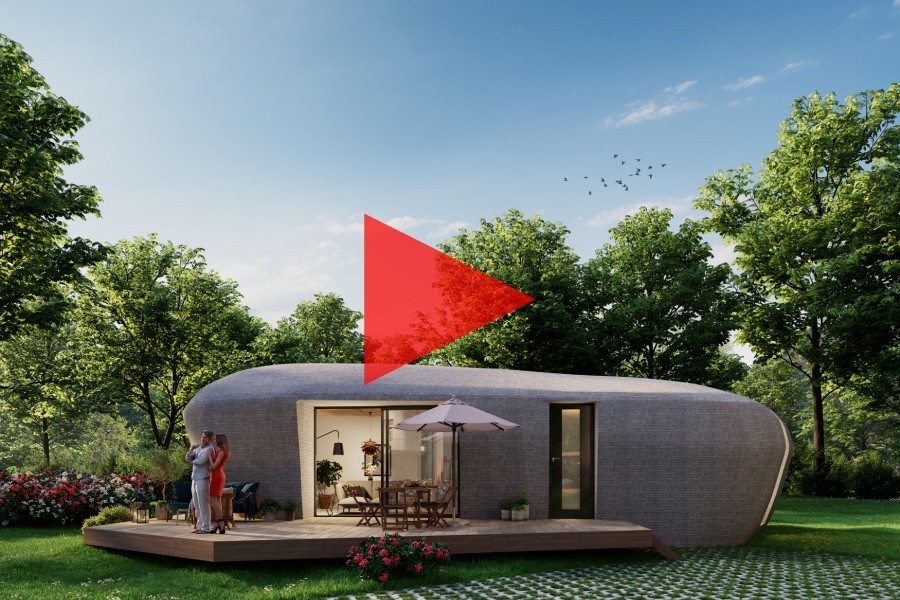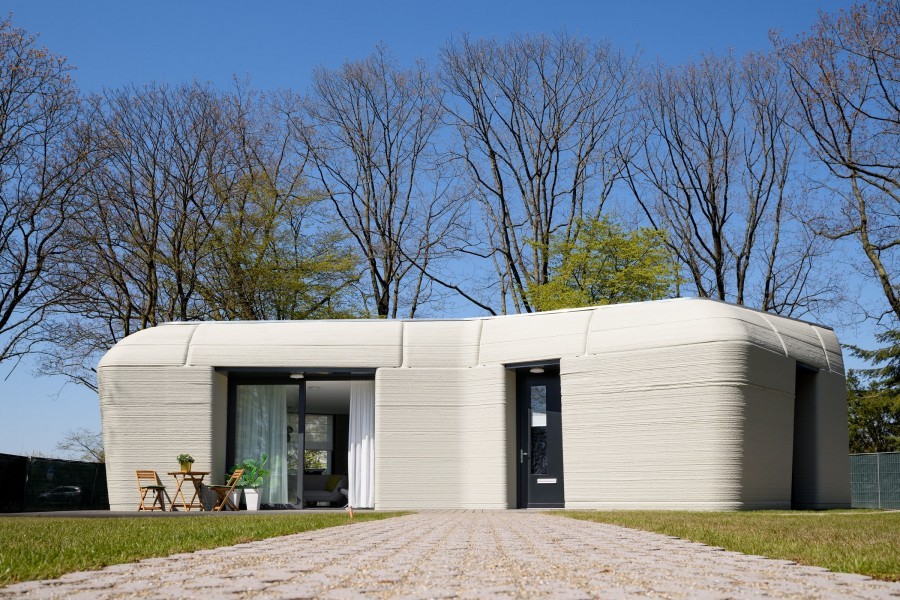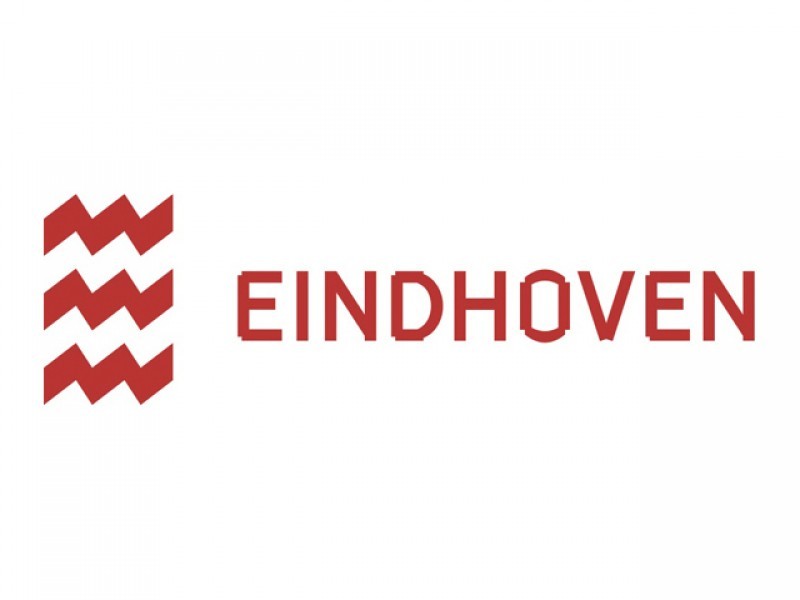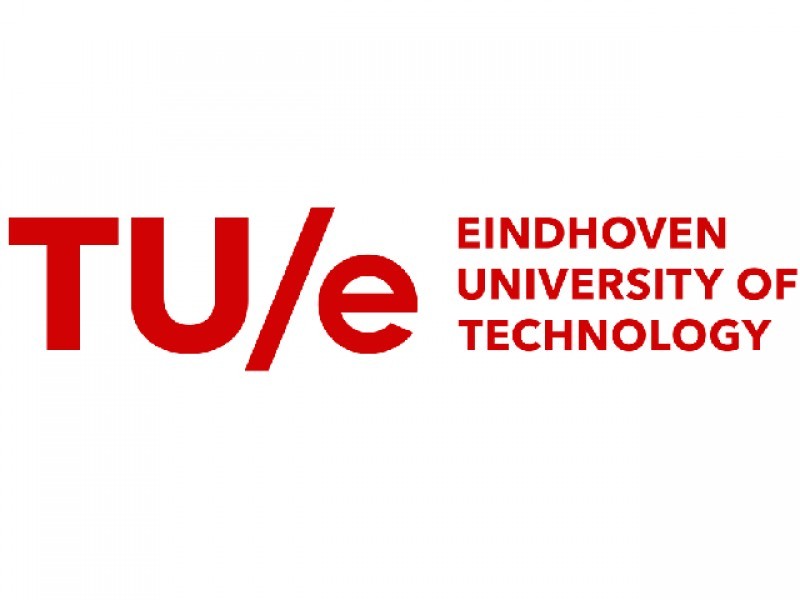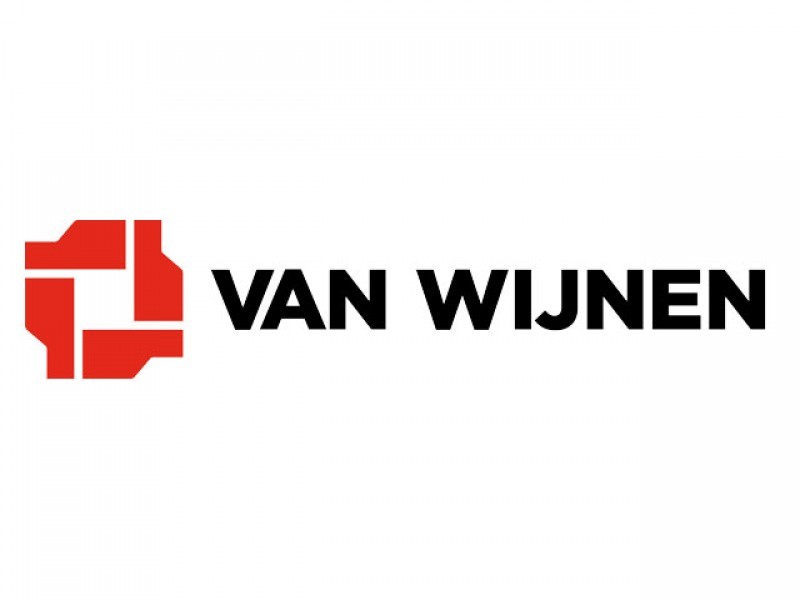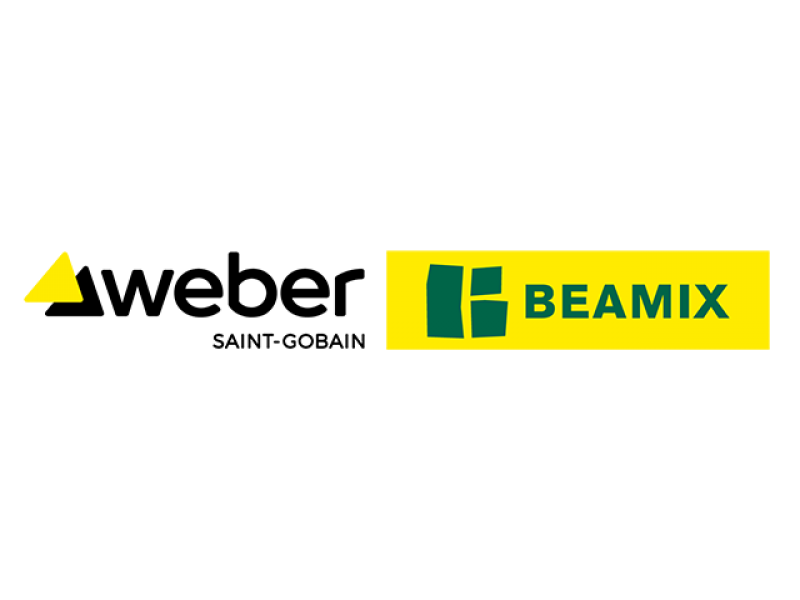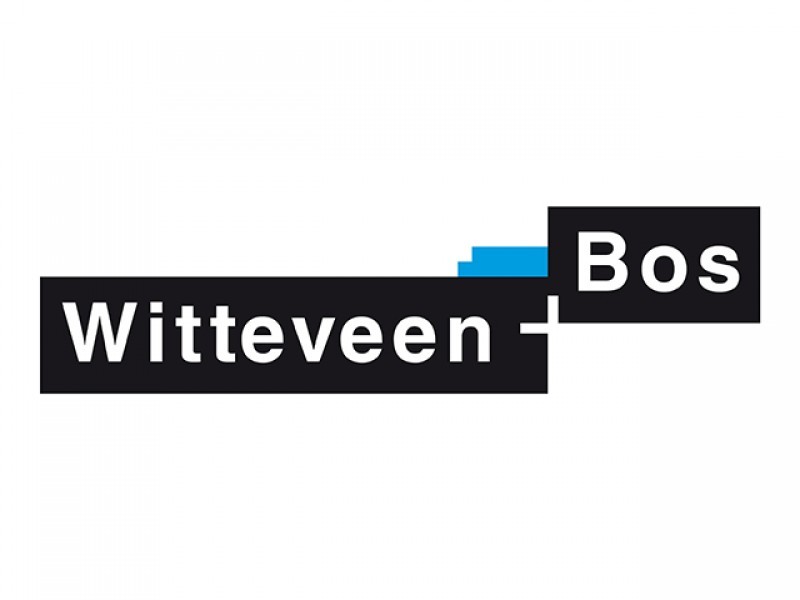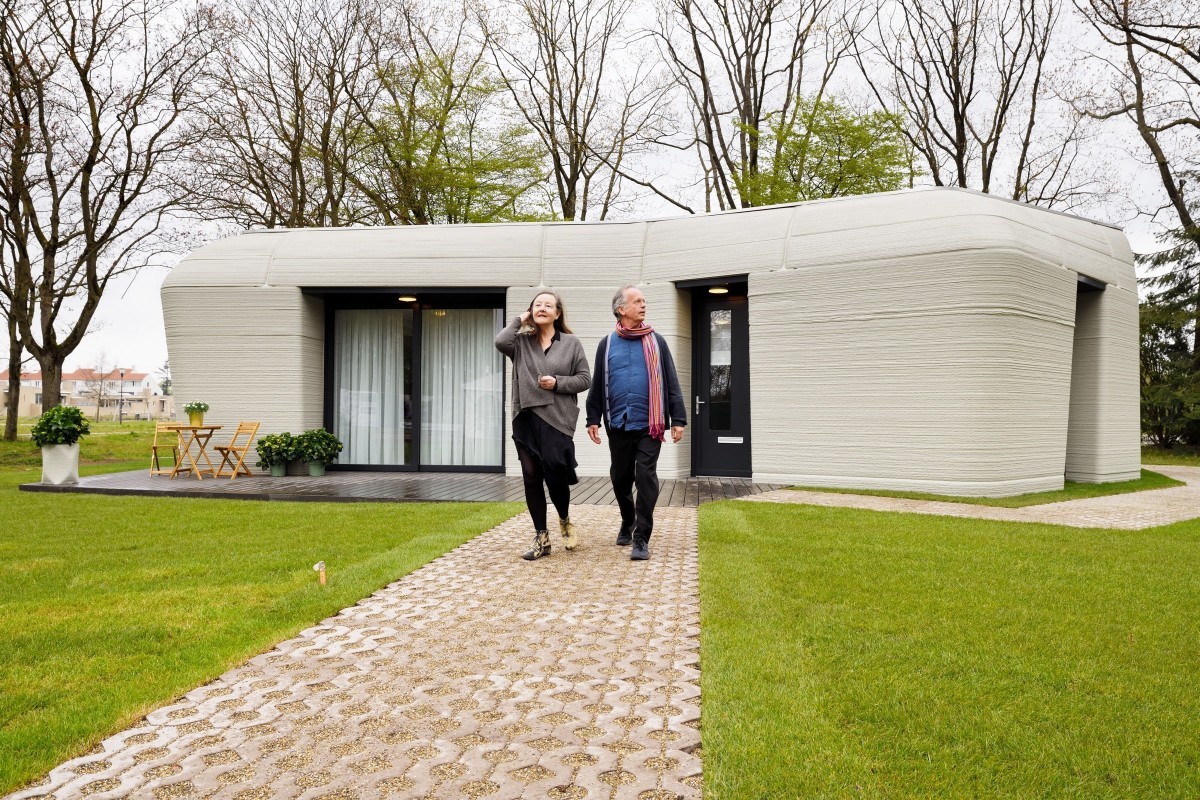
First resident of 3D-printed concrete house receives key
The house
The house is a detached single-story home with 94 square meters of net floor area, a spacious living room and two bedrooms in the Eindhoven neighborhood of Bosrijk. The home is shaped like a large boulder, which fits in well with the natural location and nicely demonstrates the freedom of form that is offered by 3D concrete printing. Thanks to extra thick insulation and a connection to the heat grid, the home is highly comfortable and energy efficient, with an energy performance coefficient of 0.25.
Theo Salet, Professor of Concrete Structures, Eindhoven University of Technology:
“With this small building, a first major step has been taken today in the development of construction into a high-quality manufacturing industry. From design to implementation, digitalization leads to sustainable and affordable homes tailored to the wishes of the occupant. I’m proud that the knowledge we’ve developed at TU/e has led to this innovation by industry, with the help of the municipality, within a short timeframe.”
Freedom of form
The partners deliberately set the bar high by designing the house in the shape of an irregular boulder. In recent years, the necessary R&D has been done to make concrete printing possible in all sorts of forms. It was especially challenging to print the inclining walls but this has now been mastered by the project’s participants. With the knowledge gained, the door has been opened to a completely different kind of construction to the usual rectangular houses.
Bas Huysmans, CEO of Weber Benelux:
“With the printing insulated and self-supporting wall elements curved in three planes, we’ve taken important steps in this project in the further development of 3D concrete printing in construction. Together with all partners, we’ve completed a challenging process and realized a very special home. I think that we’ll soon be able to proudly add the Milestone houses to the list of iconic projects in Eindhoven.”
Quick & sustainable
In principle, printed homes can be built a lot faster with more flexibility and personalized designs. Additionally, this is more sustainable as less concrete is needed. The ambition of the Project Milestone partners is for 3D concrete printing to eventually become a sustainable construction method that contributes to solving the housing shortage.
Erwin Kersten, Regional Director South, Van Wijnen:
“With the realization of this first Milestone home, Van Wijnen has once again demonstrated its leadership in the field of industrialized construction. Together with our partners in the chain, we’re constantly looking for new techniques and material applications that contribute to sustainability and affordability. Innovations like Project Milestone are enormously important to this.”
The next homes
The five houses of Project Milestone are being built one after the other so that each new round of construction can maximize the learning opportunities from the previous. Soon, the project partners will begin work on the design of the next homes, which will have multiple floors and therefore require further development of the technique.
Steven Delfgaauw, Business Unit Manager Buildings at Witteveen+Bos: “Today, we’re taking an important step towards a construction chain in which it is possible to realize the sustainable house of your dreams within a short period of time. Our team of structural engineers, construction experts and building physicists, in cooperation with the partners, have delivered a world-class achievement by realizing a design that complies with all the building regulations. We have learned a lot from this and have also gained new insights. We can’t wait to use this experience to take the next steps in the development of concrete printing.”
The construction method
The house consists of 24 printed concrete elements which were printed layer by layer at the printing plant in Eindhoven. The elements were transported by truck to the building site and placed on a foundation. The house was then provided with a roof and frames, and the finishing touches applied.
The parties and the collaboration
A distinctive feature of the project is the ‘Triple Helix’ collaboration between the government, knowledge institutions and industry. The municipality was a co-initiator, booster of innovation and facilitator of the project. TU/e conducted research and developed models to enable 3D concrete printing, Saint-Gobain Weber Beamix developed the special types of concrete mortar needed for 3D printing, and they worked together to develop the printing technology. Witteveen+Bos worked on the building engineering and structural aspects. Construction company Van Wijnen led the project and built the house. The house is now owned by residential real estate investor Vesteda, which rents it out to private individuals.
Yasin Torunoglu, alderman for housing, neighborhoods, work and spatial development, Municipality of Eindhoven:
“Innovation is an important pillar in construction. In addition to affordable homes, the market increasingly demands innovative housing concepts. With the 3D-printed home, we’re now setting the tone for the future: the rapid realization of affordable homes with control over the shape of your own house. Innovation and discovery with an eye for design is in Eindhoven’s DNA. We don’t do it alone here but together. I’m proud that this promising innovation has a place in our city and, more importantly, that it provides people with an affordable home.”
Pieter Knauff, Chief Investment Officer, Vesteda:
“3D concrete printing’s freedom of form creates an enormous new scope of possibilities in the design and experience of a home. At the same time, this new technique contributes to the required sustainability in the construction industry, the acceleration of building production and the control of construction costs, which is much needed in order to continue building affordable homes.”
